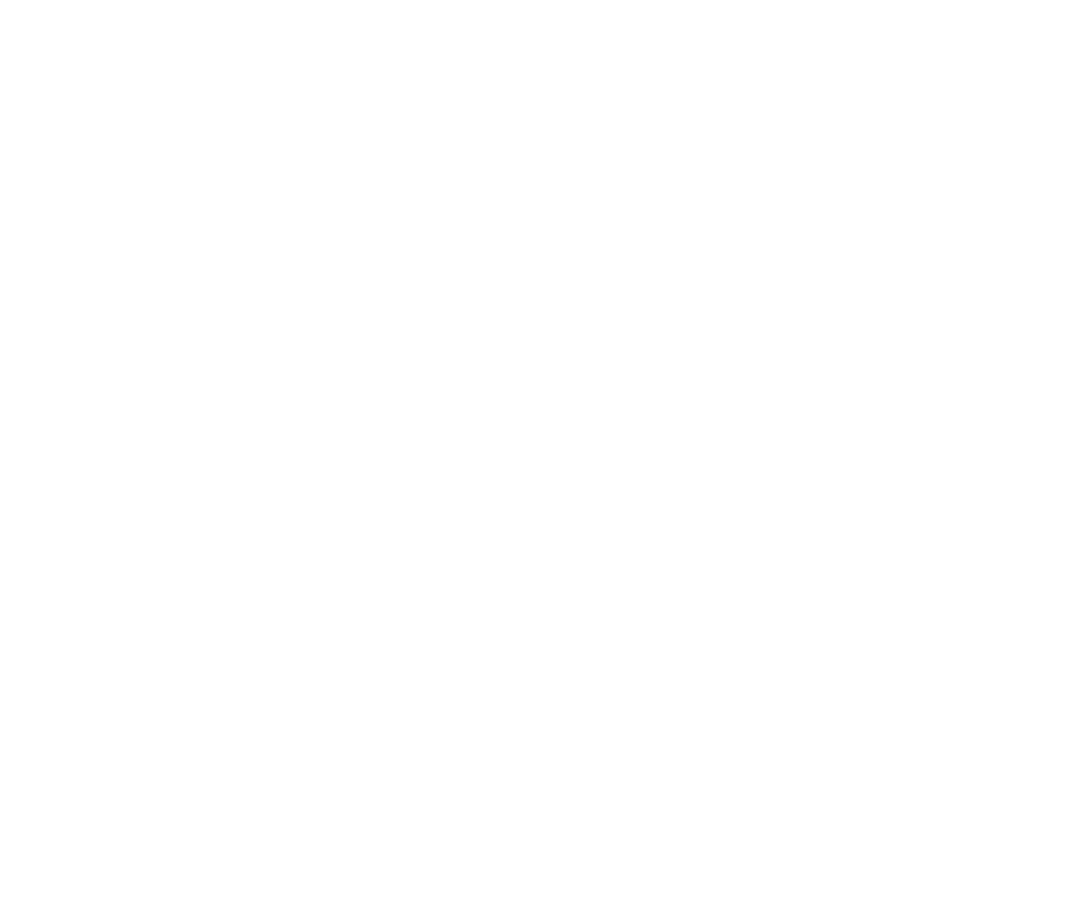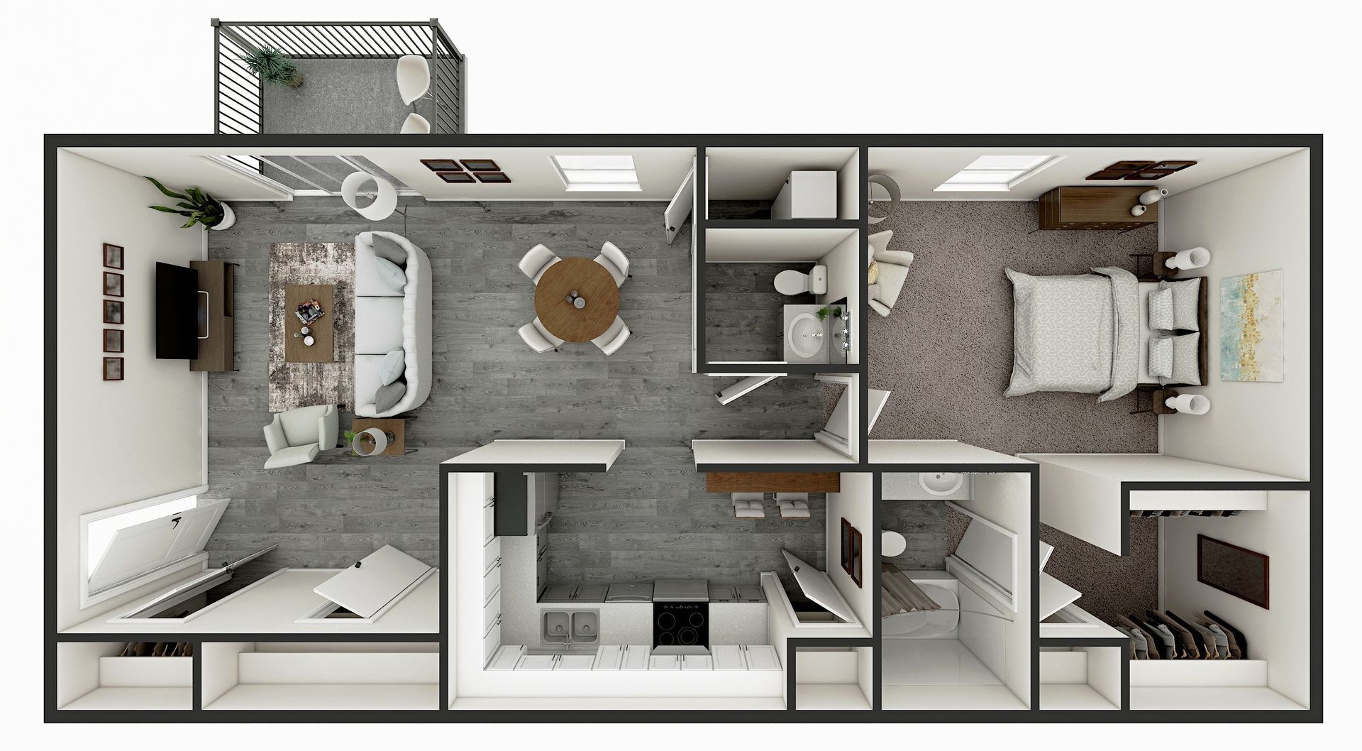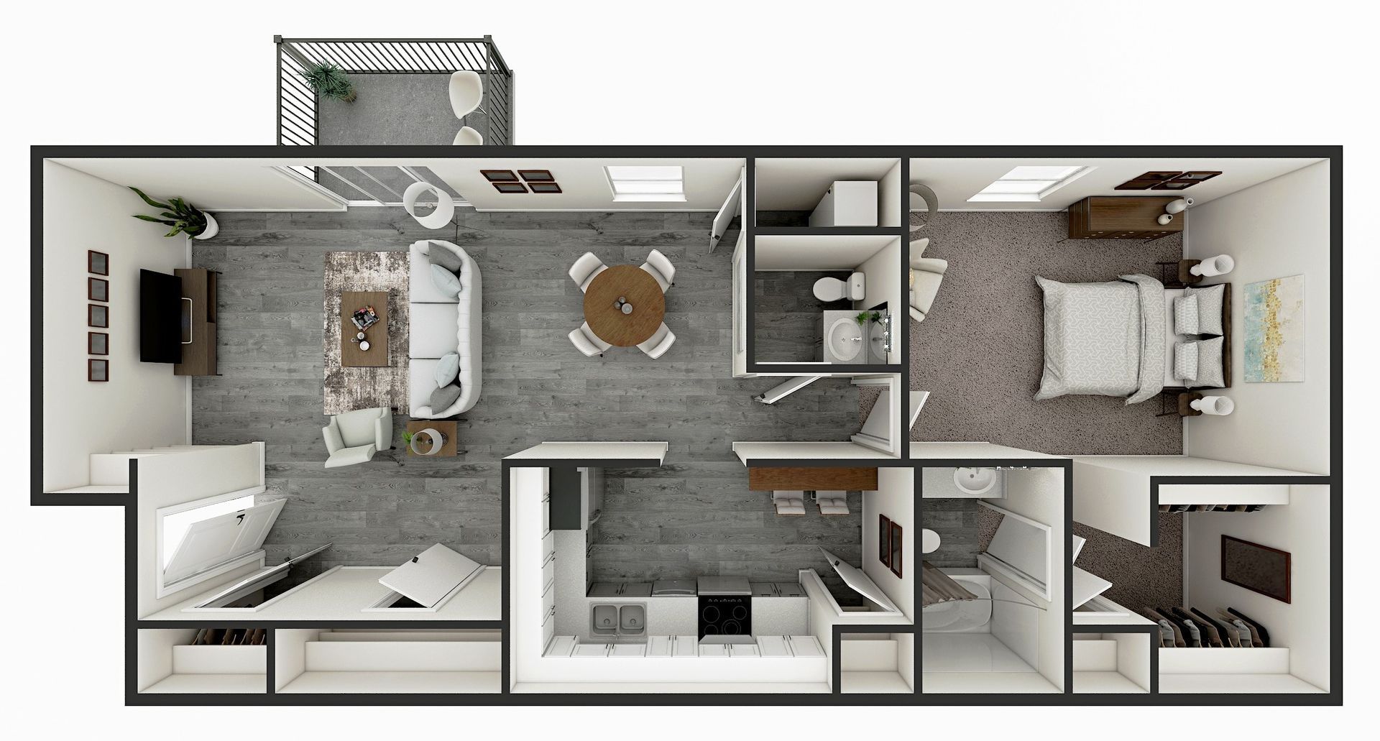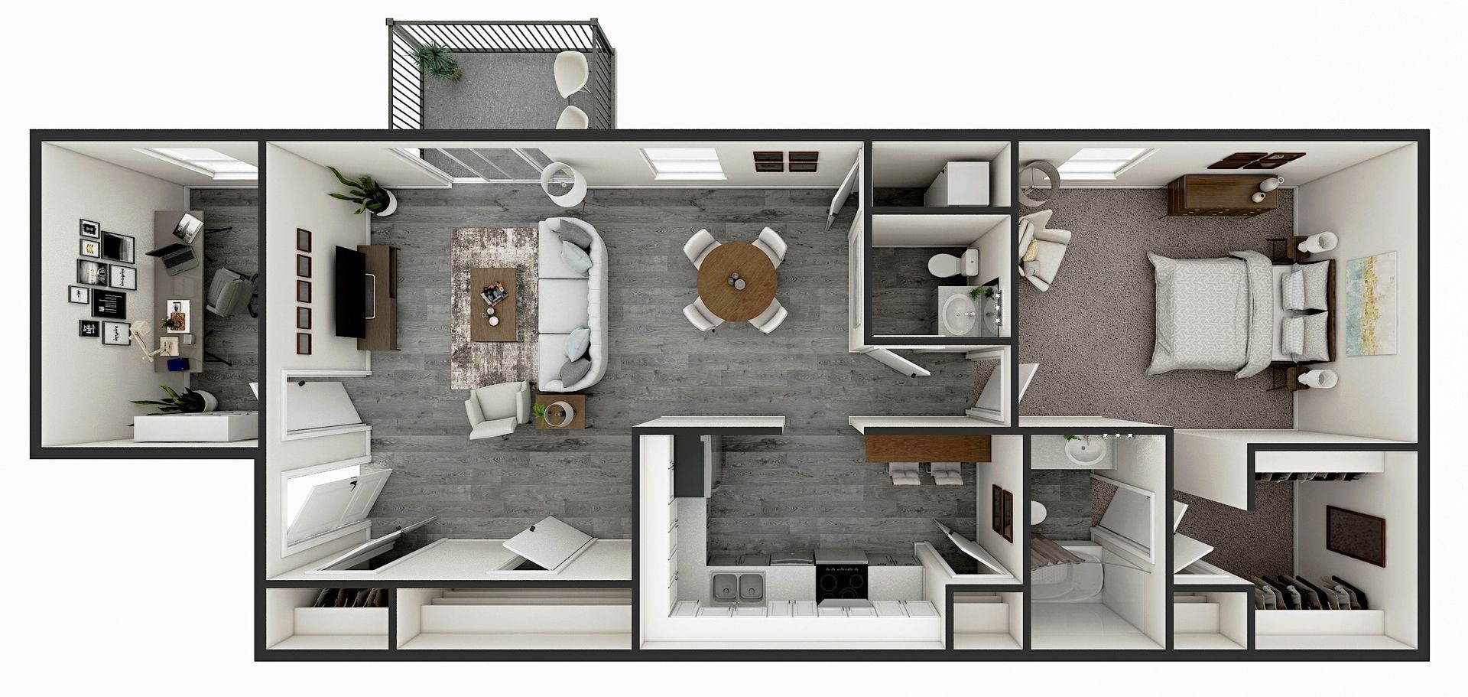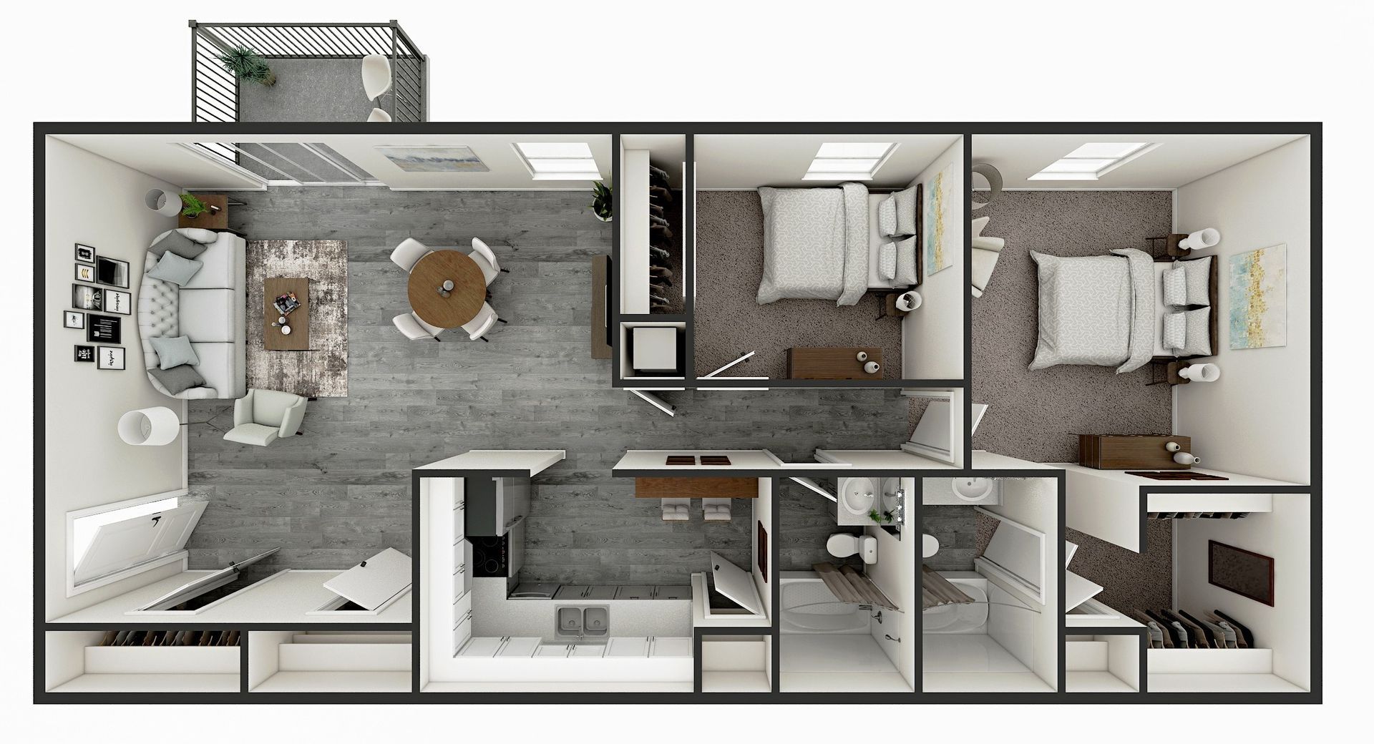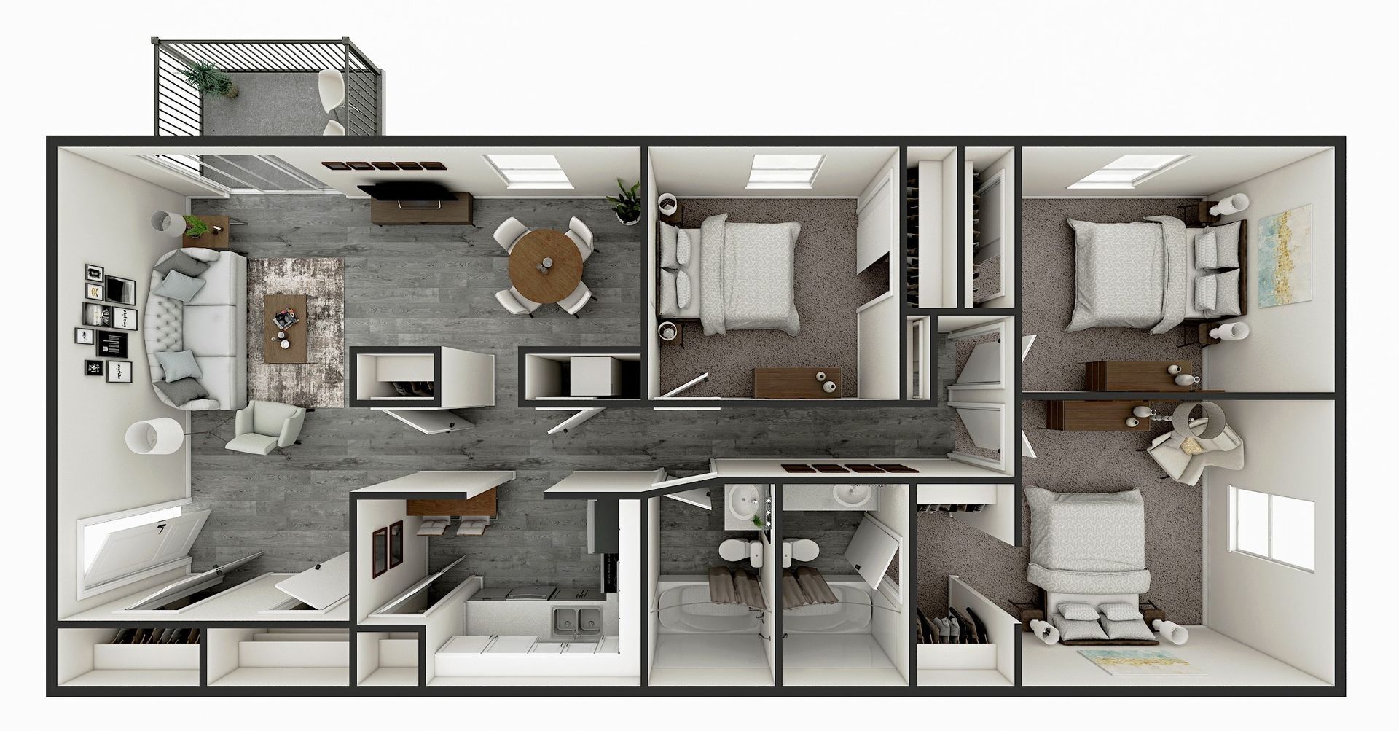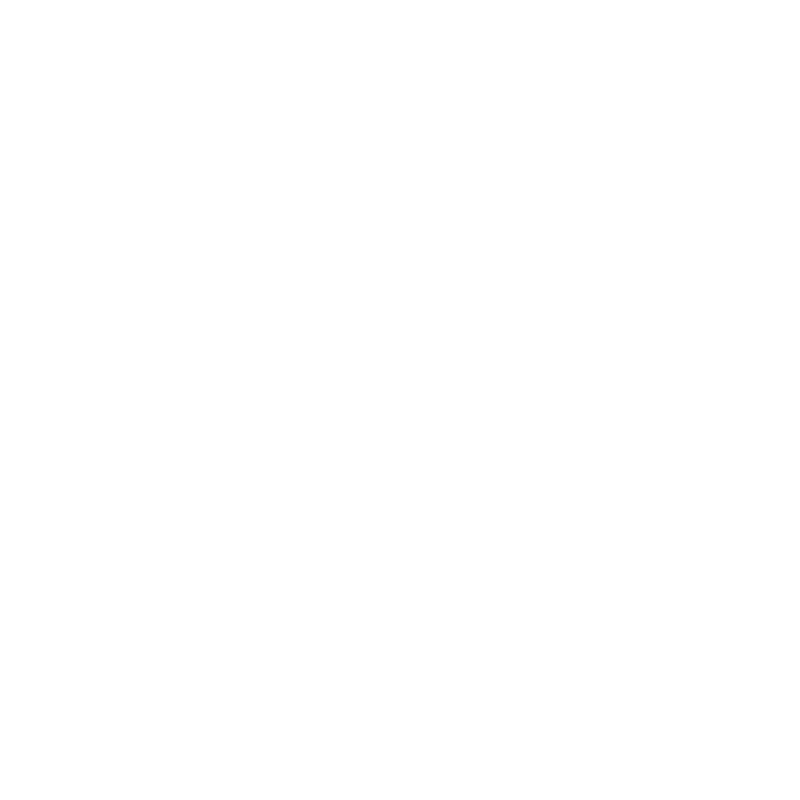THE GROVE ON HARCOURT
FLOOR PLANS
At The Grove on Harcourt, our one-, two- and three-bedroom floor plans are designed with your lifestyle in mind. Each home features open, light-filled layouts with updated kitchens, oversized closets, and plenty of room to relax or entertain. Whether you’re seeking a cozy haven or space to spread out, you’ll find a home that feels just right.
